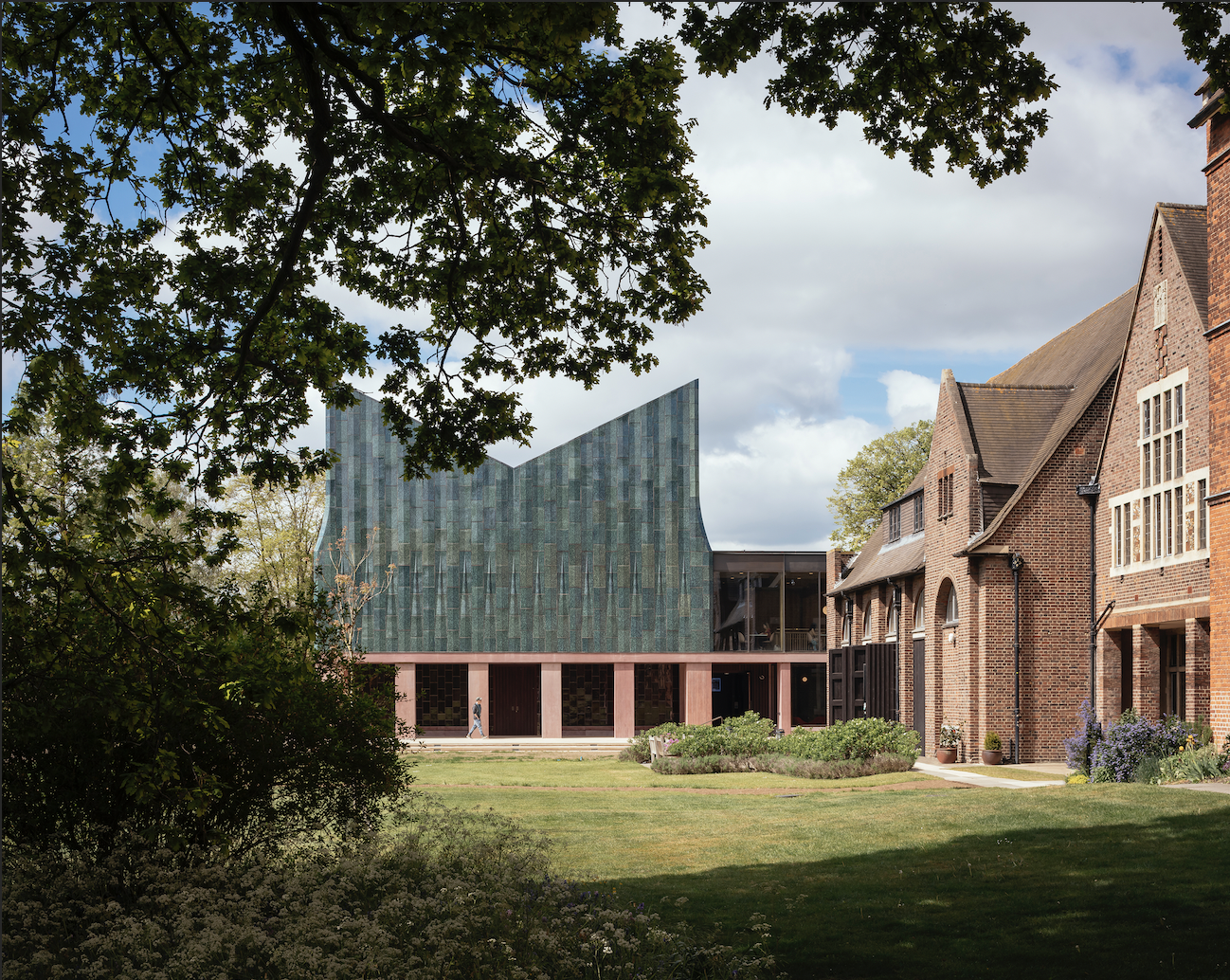Starts:
10:15am, Saturday, 14 October 2023
Until:
06:00pm, Saturday, 14 October 2023
Meet at Cambridge Station at 10:15
Ticket: £30
The next in the AF's series of coach tours exploring landmark and contemporary projects thoughout London's satellite boroughs, the Home Counties, and beyond.
Join us on Saturday 14th October for a tour of Cambridge, visiting three key sites across the City by Mole Architects and Feilden Fowles. The first buildings in the tour will be Dovehouse Court, a new almshouse by Mole Architects in the north of the city. This will be followed by a visit to a housing scheme in Eddington by the same practice. The tours will be led by Ian Bramwell and Shubhanaga Simpson of Mole Architects. Finally, the tour will end in Homerton College with a comprehensive tour of the Homerton Dining Hall led by Feilden Fowles director, Edmund Fowles. The tour will move between each location by coach, included in the ticket price.
STARTS:
10:15, Saturday 14th October 2023 - Cambridge Station (To board the coach to the first location)
UNTIL:
18:00, Saturday 14th October 2023 - Homerton College Dining Hall
VENUE:
Cambridge Station

Image: Homerton College Dining Hall, Feilden Fowles (Photo: Jim Stephenson)
About the Projects:
With experience gained designing the award-winning Marmalade Lane cohousing scheme in Cambridge, Mole Architects has now created a different form of community-led housing at Dovehouse Court. Dovehouse Court is a new development of contemporary almshouses, designed for over-55s to live independently as part of a community. Located on the high street of the village of Girton, just outside of Cambridge, the development comprises 15 new energy-efficient homes including five bungalows and 10 apartments, all designed to Passivhaus standards, ensuring comfort through naturally ventilated interiors whilst keeping residents’ energy bills low. Following the traditional model of an almshouse, the homes are arranged around a central court, which features an orchard, vegetable garden and lawned areas, to promote shared activities and foster a sense of community. Ian Bramwell, Mole Architects will lead a tour of the development in conversation with Ann Bonnett, Chair of Girton Town Charity.
Eddington is a new district to the northwest of the city centre of Cambridge, providing modern, affordable homes for staff and post-graduate students at the University of Cambridge. Developed by the University and masterplanned by Aecom the development features buildings by Alison Brooks Architects, DRMM, Maccreanor Lavington/Witherford Watson Mann, Marks Barfield, Mecanoo, MUMA, Pollard Thomas Edwards, RH Partnership, Stanton Williams, WilkinsonEyre/Mole Architects and landscaping by Townshend Landscape Architects. The project represents the largest capital development the University has undertaken in its 800-year history, including up to 1,500 affordable homes for University and College staff, 1,500 private homes, accommodation for 2,000 post-graduates, 100,000 square metres of academic and commercial research space, a primary school, community centre, hotel, parklands, playing fields, sustainable transport and an extensive cycle network. Completed in 2019, the masterplan won an RIBA Award and has been widely celebrated as an exemplar, achieving a balance of coherence and visual diversity. The development delivers high quality buildings, which provide a blueprint for contemporary sustainable developments and public spaces, which prioritise cycling and walking over car use. Shubhanaga Simpson, Associate Director, Mole Architects, one of the contributing architects, will lead a walking tour, of the buildings and open spaces, culminating the tour at Storey’s Field Centre designed by MUMA.
Feilden Fowles’ Homerton College Dining Hall, which completed in 2022, has been transformative for the College. It makes visible Homerton College’s unique mission and social purpose, and its commitment to inclusivity. It is an open and generous building in the round using a distinctive palette of natural materials such as the striking handcrafted faience facade. It addresses the challenge of relating to its four very different aspects: embracing the college grounds to the south and east, meeting the adjacent Grade II-listed Arts and Crafts-style Ibberson Building (1914), as well as creating a range of informal social spaces around its perimeter – from courtyards and cloisters, to generous thresholds with seating hewn into the façade – inviting chance encounters and moments of interaction for staff and students alike. Inside the generous timber structured hall provides daily dining for students, staff and visitors, together with hosting formal dinners and a variety of events. The new buttery offers a more informal café throughout the day, affording students an alternative setting for socialising and study. Edmund Fowles, Director, Feilden Fowles, will lead a tour of the building in conversation with Francesca Moore, Vice Principal, Homerton College.
Tour Guides:
Edmund Fowles, Director of Feilden Fowles
Francesca Moore, Vice Principal, Homerton College
Shubhanaga Simpson, Associate Director, Mole Architects
Ian Bramwell, Mole Architects
Ann Bonnett, Chair of Girton Town Charity